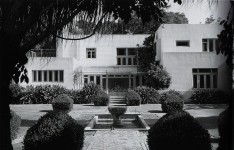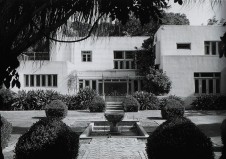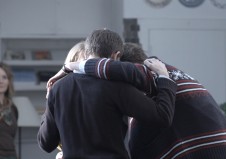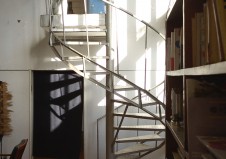A Film is Not a Building

Dodge House, LA designed by Irving Gill, photograph by Marvin Rand, Library of Congress
Film screening and book viewing: July 17-25, 2021
Conversation: July 25 at 10am PDT / 7pm (19:00) CEST online
“A Film is Not a Building” surveys three films on four buildings, each one a modernist house.
The subjects are: Irving Gill’s 1916 Dodge House, in Los Angeles; the 1929 Warsaw residence designed by Bohdan Lachert and Józef Szanajca; and the Migishi Atelier and the Bunzo Yamaguchi House, in Tokyo, designed by Iwao Yamawaki and Bunzo Yamaguchi, respectively, in the 1930s and ‘40s. The filmmakers are: writer, Esther McCoy; artist, Susanne Bürner; and architect and professor at the Bauhaus-Universität, Weimar, Verena von Beckerath, in collaboration with colleagues Niklas Fanelsa, Momoko Yasaka, Maximilian von Zepelin, and Jens Franke—themselves artists, architects, designers, and filmmakers.
The program looks at the way these building films are used to understand, record, and transmit an experience of architectural space.
Present to discuss the work on July 25:
Susan Morgan, editor of Piecing Together Los Angeles: An Esther McCoy Reader, will talk about McCoy’s film, a film which Morgan, in turn, saved.
Artist Susanne Bürner will discuss architects Lachert and Szanajca, their building, and her film project, “A House of One’s Own–Me and My Neighbors”.
Verena von Beckerath will present the “Two Houses” research project.
Artist and curator Kate Brown will join the discussion.
Conversation available at https://watch.eventive.org/afilmisnotabuilding/play/60ea003ed6aece0053d6a025
Program curated by Kate Brown.
Ticketing for A Film Is Not a Building: Sliding Scale, requested $12 for general admission, $8 students/seniors, $0 for Filmforum members, at
https://watch.eventive.org/afilmisnotabuilding/play/60e7e1a1a748f1008d80a296
Bios
Susan Morgan has written extensively about art, design, and cultural biography. With artist Thomas Lawson, she coedited REAL LIFE Magazine, an alternative art publication produced in New York throughout the 1980s. A former contributing editor at Interview, Mirabella, Elle, and Metropolitan Home, Morgan has also been a longtime contributor to the photography journal Aperture. In addition to authoring artist monographs, profiles, and essays, Morgan edited and introduced Piecing Together Los Angeles: An Esther McCoy Reader (East of Borneo Books, 2012) and, with Kimberli Meyer, Director of the MAK Center for Art and Architecture at the Schindler House, co-curated Sympathetic Seeing (2011), the first exhibition about the groundbreaking work of writer and social critic Esther McCoy.
Esther McCoy (1904–1989) was a gifted literary stylist, acerbic social critic, and one of America’s foremost architectural writers. McCoy recognized the Western roots of American modernism and witnessed the birth of mid-century design. As Reyner Banham, the ebullient Englishman who successfully hybridized architectural history and cultural critique, observed: “Until about 1960, the rest of the world had practically no idea at all about architecture in California, what is was like, how good it was, if it even existed. Then this extraordinary book came out in 1960, and suddenly—California architecture had heroes, history, and character.” That milestone publication – for Banham and a continually widening audience—was McCoy’s classic Five California Architects. “It was clear that she knew her stuff, was a real scholar, though she seemed to belong to no known academic faction or school of thought, and could write,” he declared. “The book was so damned readable it was in a different league than most architectural literature.”
McCoy’s prolific career had started out in the progressive circles of Greenwich Village during the 1920s and went on to flourish in the West for nearly 60 years; her six published books about architecture are regarded as “a Balzacian cycle,” an unfolding epic of the figures, ideas and issues populating a significant American scene.
Susanne Bürner is based in Berlin working in photography, film and artist books. Over a wide range of subject matter, Bürner explores the psychological dimensions of images, directing the viewer’s attention to questions of presence and absence, as well as to the projection of the viewer herself. Architecture plays a key role in her work as the human attempt of structuring space and society, as a method and attempt of ordering life.
Verena von Beckerath is an architect based in Berlin and a co-founder of the architecture firm Heide & von Beckerath. She pursued studies in sociology, art theory and psychology in Paris and Hamburg and studied architecture at TU Berlin. She was teaching and research assistant at UDK Berlin and visiting professor at TU Braunschweig. She held fellowships at the Akademie Schloss Solitude in Stuttgart and at the German Academy in Rome Villa Massimo and was visiting professor at Cornell University, Ithaca, NY. Since 2016, she has been a professor of architecture at Bauhaus-Universität Weimar where she holds the Chair of Design and Housing.
Niklas Fanelsa is an architect and founder of the architecture practice Atelier Fanelsa in Berlin and Gerswalde. He studied architecture at RWTH Aachen and Tokyo Institute of Technology. After his studies he worked for De Vylder Vinck Taillieu in Gent and TBBK in Berlin. He was teaching and research assistant at RWTH Aachen University, BTU Cottbus-Senftenberg and at the Chair for Design and Housing at Bauhaus-Universität Weimar. In 2019/20, he was emerging curator at the Canadian Center for Architecture in Montreal.
Momoko Yasaka studied scenography, display and fashion design at Musashino Art University Tokyo and architecture at Bauhaus-Universität Weimar. During and after her studies she worked for Heide & von Beckerath and Studio Karin Sander in Berlin. She was co-editor and co-curator of Horizonte – Journal for Architectural Discourse and Horizonte – Lecture series and graduate assistant at the Chair for Design and Housing at Bauhaus-Universität Weimar. Currently she is working for Weyell Zipse in Basel.
Maximilian von Zepelin studied architecture at Bauhaus-Universität Weimar. During his studies he worked for Jägnefält Milton in Stockholm. He was co-editor and co-curator of Horizonte – Journal for Architectural Discourse and Horizonte – Lecture series. He was graduate assistant at Archiv der Moderne and at the Chair for Design and Housing at Bauhaus-Universität Weimar. Currently he is working for Edelaar Mosayebi Inderbitzin in Zurich.
Jens Franke lives and works as an artist in Berlin. In 2014 he completed his studies at Hochschule für bildende Künste Hamburg in the classes of Jeanne Faust and Thomas Demand. His films have been screened at Kasseler Dokfest, Deichtorhallen Hamburg, Bundeskunsthalle, the Japan Pavilion at the 16th International Architecture Exhibition in Venice and Kunstverein Harburger Bahnhof among others. His work focuses on topics concerning architecture and urban planning. A number of film projects have been realised in collaboration with architects.
Kate Brown is an artist and filmmaker living in Los Angeles. A programmer with Los Angeles Filmforum, she recently hosted Babette Mangolte for two screenings, in 2019. In 2018, Brown made a film on Marcel Breuer’s last building, the Atlanta Central Library. She is working on a book on the same subject, now. She received an MFA in film from the California Institute of the Arts and a BA in landscape studies from Harvard.

Dodge House, photograph by Marvin Rand, Library of Congress
Dodge House, 1916
Written and produced by Esther McCoy
Directed by Robert Snyder
Cinematography by Baylis Glascock
Still photography by Mavin Rand
1965 / 16mm transferred to digital / 17 minutes
The film documents the Walter Luther Dodge house in West Hollywood, Los Angeles, California, and the life of its architect, Irving John Gill. The house was built in 1916 and destroyed in 1970.

still from "A House of One's Own—Me and My Neighbours", 2013, courtesy of Susanne Bürner
A House of One’s Own—Me and My Neighbors
By Susanne Bürner
2013 / digital / 28 minutes
Los Angeles premiere!
The video is a psychograph of a modernist family house built in Saska Kępa, Warsaw, in 1929, which was once the private residence of one of its two architects, Bohdan Lachert. Josef Szanajca, Lachert’s fellow architect, died at a young age at the beginning of World War II. Both were important figures in modernist Warsaw, contributing to, among other publications, the influential “Praesens” magazine.
The video presents the systemic constellation sessions that took place to “discover” the house, with the participants taking on the roles of the house, the objects connected to it, and the other buildings in the neighborhood. The dynamics between these elements reveal unfamiliar perspectives on the building and raise fundamental questions with regard to its conception and architectural context. The building “speaks” as it becomes animated through the systematic constellation sessions.

Migishi Atelier I - Still from the film Two Houses (2019) courtesy of the artists (Verena von Beckerath et al)
Two Houses
By Verena von Beckerath with Niklas Fanelsa, Momoko Yasaka and Maximilian von Zepelin in cooperation with Jens Franke.
2019 / digital / 38 minutes
US premiere!
The Two Houses research project at the Chair of Design and Housing at Bauhaus-Universität Weimar focuses on the interaction between the Bauhaus and Japan, based on two houses in the suburbs of Tokyo – Migishi Atelier and Bunzo Yamaguchi House. Both houses were designed in the 1930s and 40s by Japanese architect Iwao Yamawaki (1898–1987), a student at the Bauhaus in Dessau, and Bunzo Yamaguchi (1902–1978), who worked in Walter Gropius' practice at that time, and are still privately owned today.
The Bunzo Yamaguchi House appears autonomous and timeless with its windowless facade made of light brick, only interrupted by another entrance to the upper floor, a garage door, an anterior area, which is truncated on one side, meeting a flush, shallow roof slope. The wood-clad side view looks like a rural farmhouse and reveals the traditional Japanese Minka joinery. The Janus-faced architecture combines European and Japanese influences that extend to original and contemporary uses in the garden and the outbuildings as well as to the interior of the building, where extensions and fixtures were added in the 1970s. The owners live on the upper floor of Bunzo Yamaguchi House, while the ground floor and the garden are sometimes used for photo shoots and salon concerts.
The Migishi Atelier features a light and sculptural steel spiral staircase immediately behind a large, ceiling-high, south-facing studio window; it leads to a Tatami room on the gallery level. The influence of the Bauhaus in Dessau is unmistakable. The studio is partly furnished and contains some personal objects, but it is unoccupied. Some walls show signs of settlement; the paint is peeling off others. The Migishi Atelier was converted after Kotaro Migishi died at an early age and his wife, the painter Setsuko Migishi, needed more rooms for herself and her family. Long abandoned, since the family had moved to an apartment house it had built at the back of the property after returning from an extended stay in Europe, it is now open to the public, used for temporary exhibitions and let as a photo studio.
The film Two Houses documents the buildings’ architecture and tells the story of their inhabitants, providing glimpses of life in and with the buildings. It is accompanied by the publication Two Houses – Texts which includes interviews with Helena Čapková, Terunobu Fujimori, Taishi Watanabe and Yoshiharu Tsukamoto as well as texts and images from the film and drawings of the houses in different stages.
